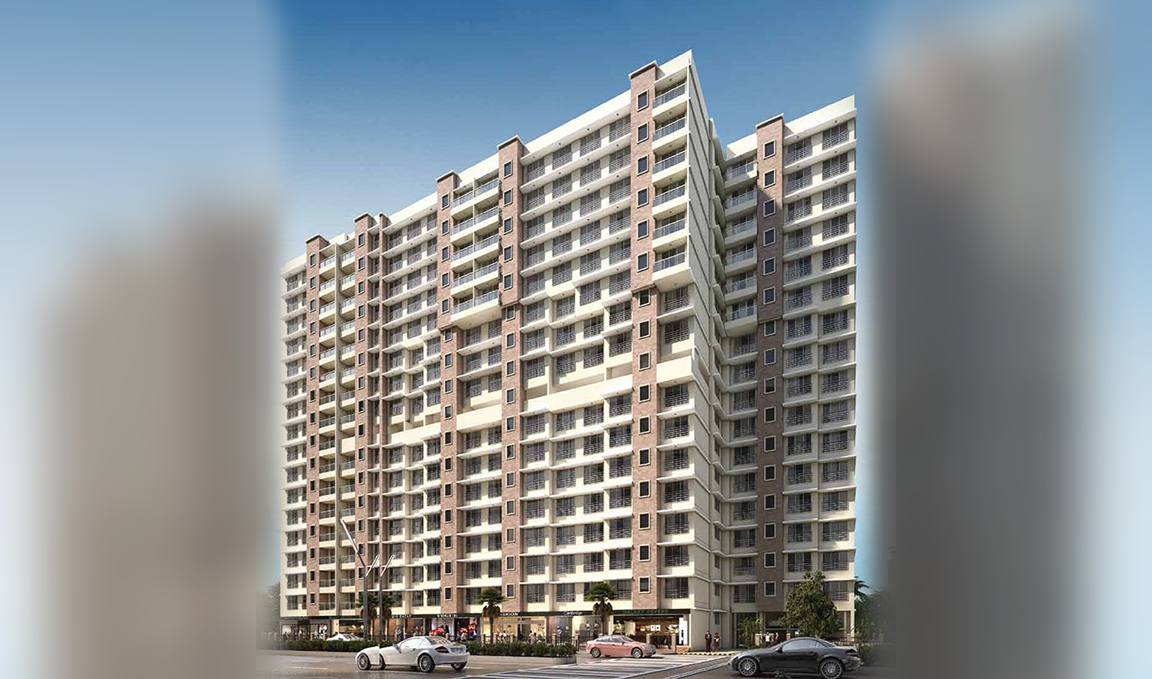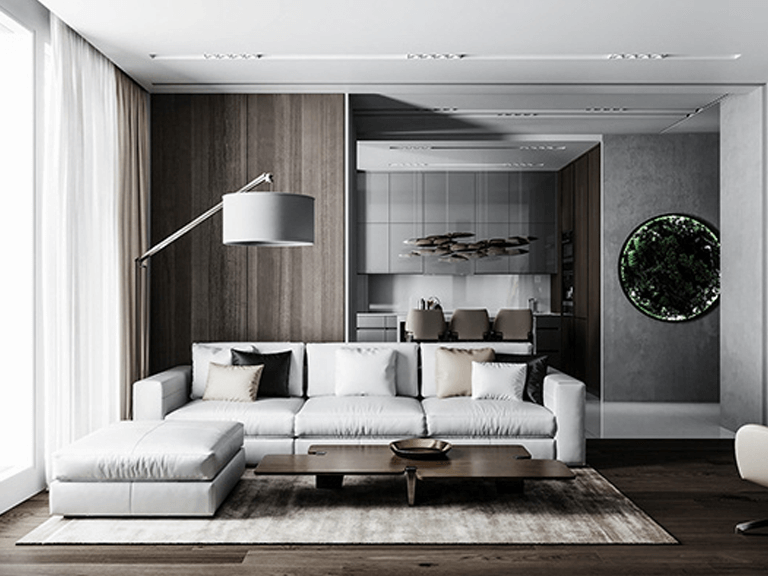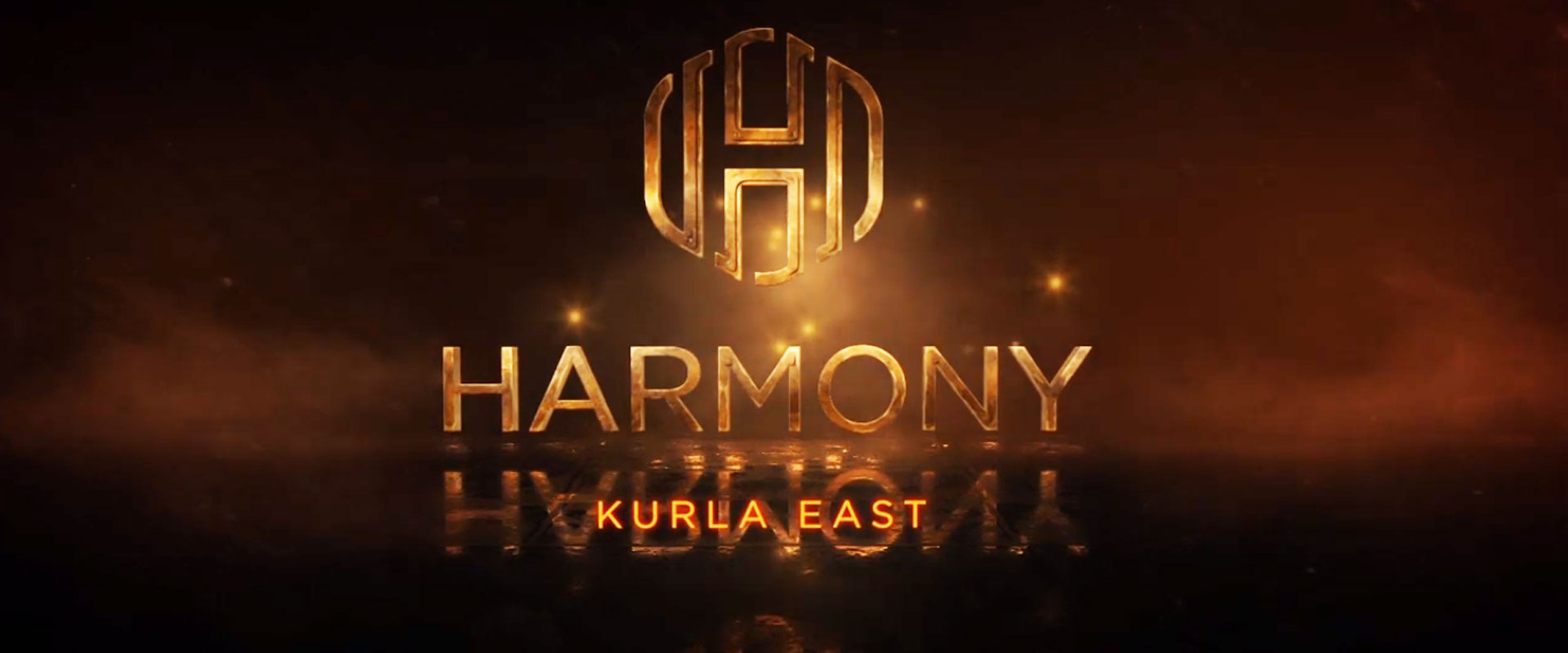A balanced synchronisation of goodness, health and happiness is at Midas Bhoomi Harmony. A well planned project in the central Mumbai suburb at Kurla. Kurla is one of the centrally located suburbs of Mumbai neighbouring to the ever emerging BKC. Since many years, Kurla has seen rapid development, from being a lazy suburb to the commercial hub. Here we have a wide social and cultural backdrop. Malls like Phoenix, R-City, hospitals, schools, Collage's and everything is in close proximity. The Kurla railway station is at a stone's throw away distance from the project.
RERA (Real Estate Regulations Act) was specially formulated and commenced in the year 2016 to protect the interests of the home buyers. The main objective of RERA is to provide relief to the buyers from the malpractices and disputes related to the purchase of the property. With 100% transparency, it protects customers and directs them efficiently in gaining information about the project which as a result reduces the risk of fraudulent.
The MahaRERA Registration Number is the mark of integrity, and all new Bhoomi Group projects are RERA compliant; see a list of our RERA projects here.
To find out more about what is RERA, Click Here.
 Artist's Impression
Artist's Impression- Kuria Railway Station 2 Minutes Walk
- Santacruz Chembur Link Road 2 Minutes Drive
- Eastern Express Highway 5 Minutes Drive
- Bandra Kurla Complex 10 Minutes Drive
- Minutes away from schools colleges hospitals and entertainment hubs















